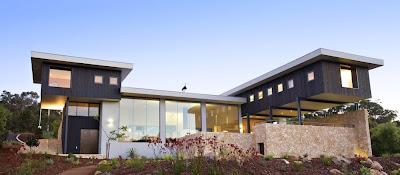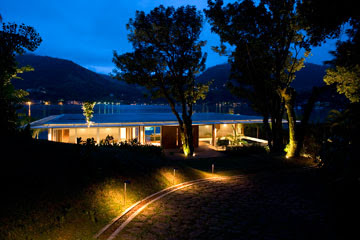Original Uploaded by bryangrandy
Located in the East Hollywood Hills, this 1923 Beaux Arts Estate takes you back to the glamour days of a bygone era. The local residents refer to this luxury vacation rental home as the Valentino Estate because of the prominent Rudolph Valentino style. Upon entering the gated and very private estate, looking up to the chic-white palace of this 3 bedroom, 4 bath home will delight any discerning guest.





































