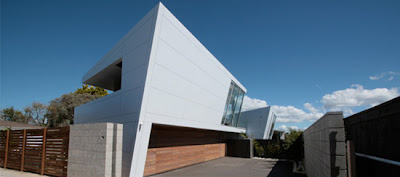
The complete residential project in 2007 from New Zealand Architects, Daniel Marshall Architect. A densely suburban area in Mt. Manganui presented a section with a sharp two metre drop mid-site. This ground condition gave rise to four separate half levels housed within two distinct sculptural forms, articulated by a gentile stairway at the fulcrum.

The space between the two functional areas, framed by the stair, form the courtyard areas and provide an interface, often lacking on small sites, between public and private spaces. The Eastern form houses the garage and the public spaces with the Western form accommodates the private spaces. From the entry driveway the clean white forms evoke the prows of two ocean vessels vying for the attention of Mt. Manganui.










