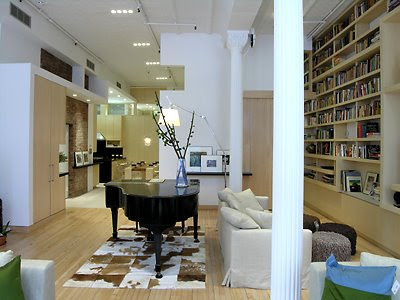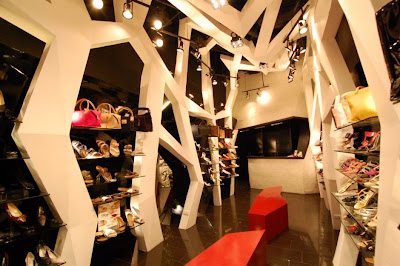
This Union Square Loft was designed by Paul Cha Architects, This 2500 SF trapezoid shaped Loft is located in the bustling Union Square area, is housed in a former department store, with original cast iron columns and tin ceilings. The client, an educational consultant, requested a tranquil residence for daily living as well as receiving frequent guests. The strategy adopted was to insert a modern intervention, clad in wood panels, operable sliding glass windows and wood louvers, into the center and thus creating a public front for the private back.
The Living Room and Study are located at the front, facing the street, while the Guest Bath, Master Bedroom and Master Bath are located at the back. Connecting the public and private realms is the Kitchen and Dining Area, which acts as a transitional space, as well as the loft's focal point.

Materiality, texture and coloration are orchestrated to further articulate the architectural design intention. The natural grain of the quartered ash with vertical/horizontal veneer paired with the soft porcelain tile contrasts the cool precision of stainless steel appliances and satin nickel fixtures.

The interior decoration further enhances the calm tranquility of the loft with carefully selected and placed furnishings. The result is a spacious yet intimate residence, overlooking the excitement of Union Square below, yet reflecting the cultured serenity of the owner above.











































